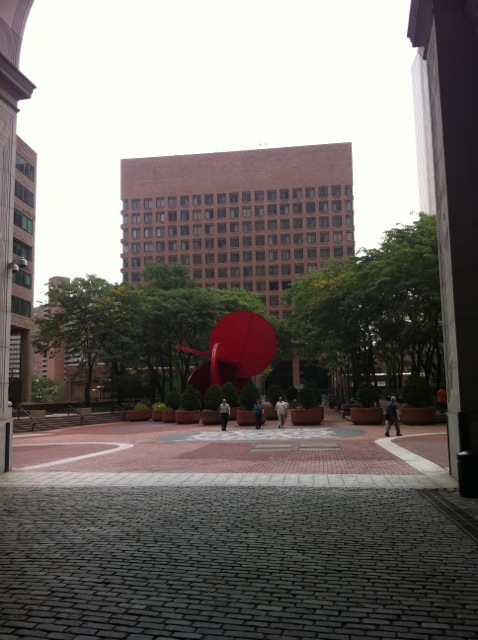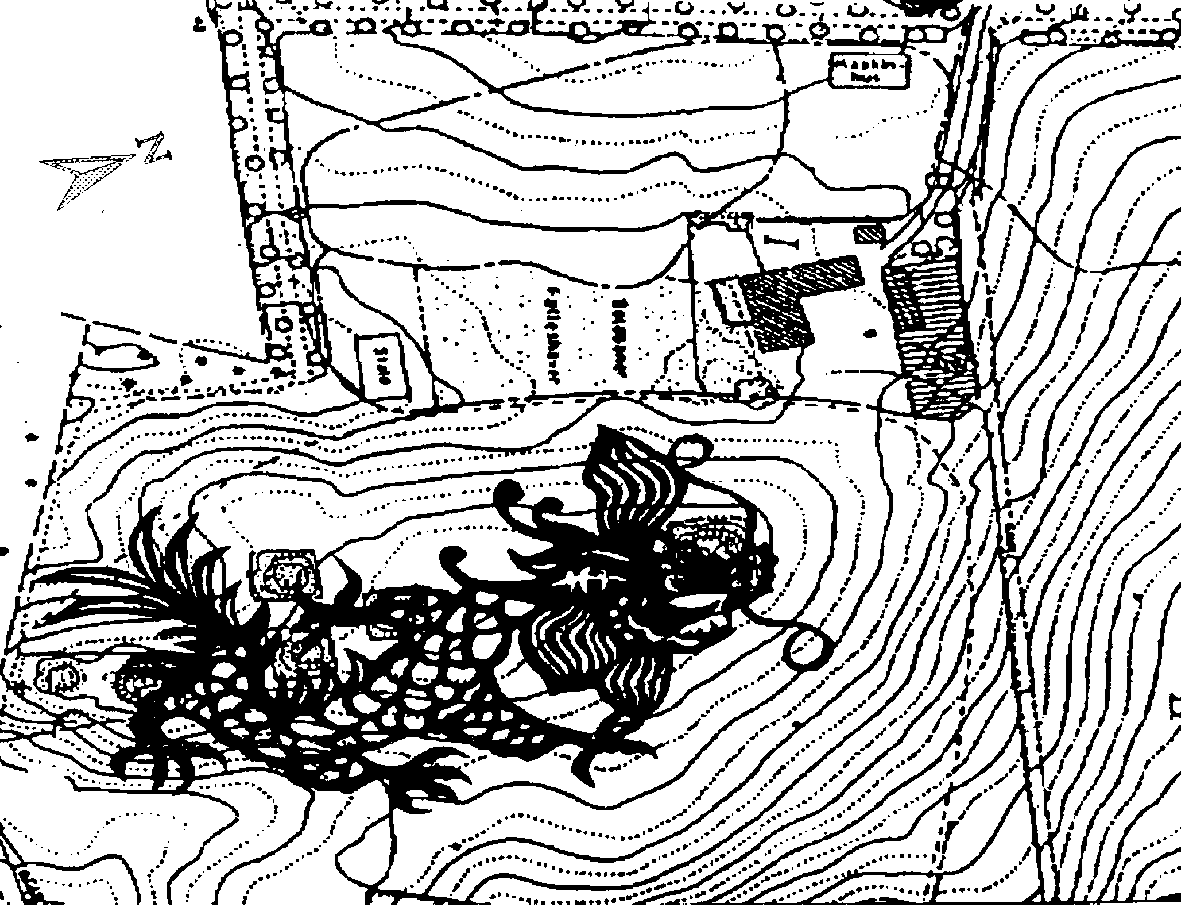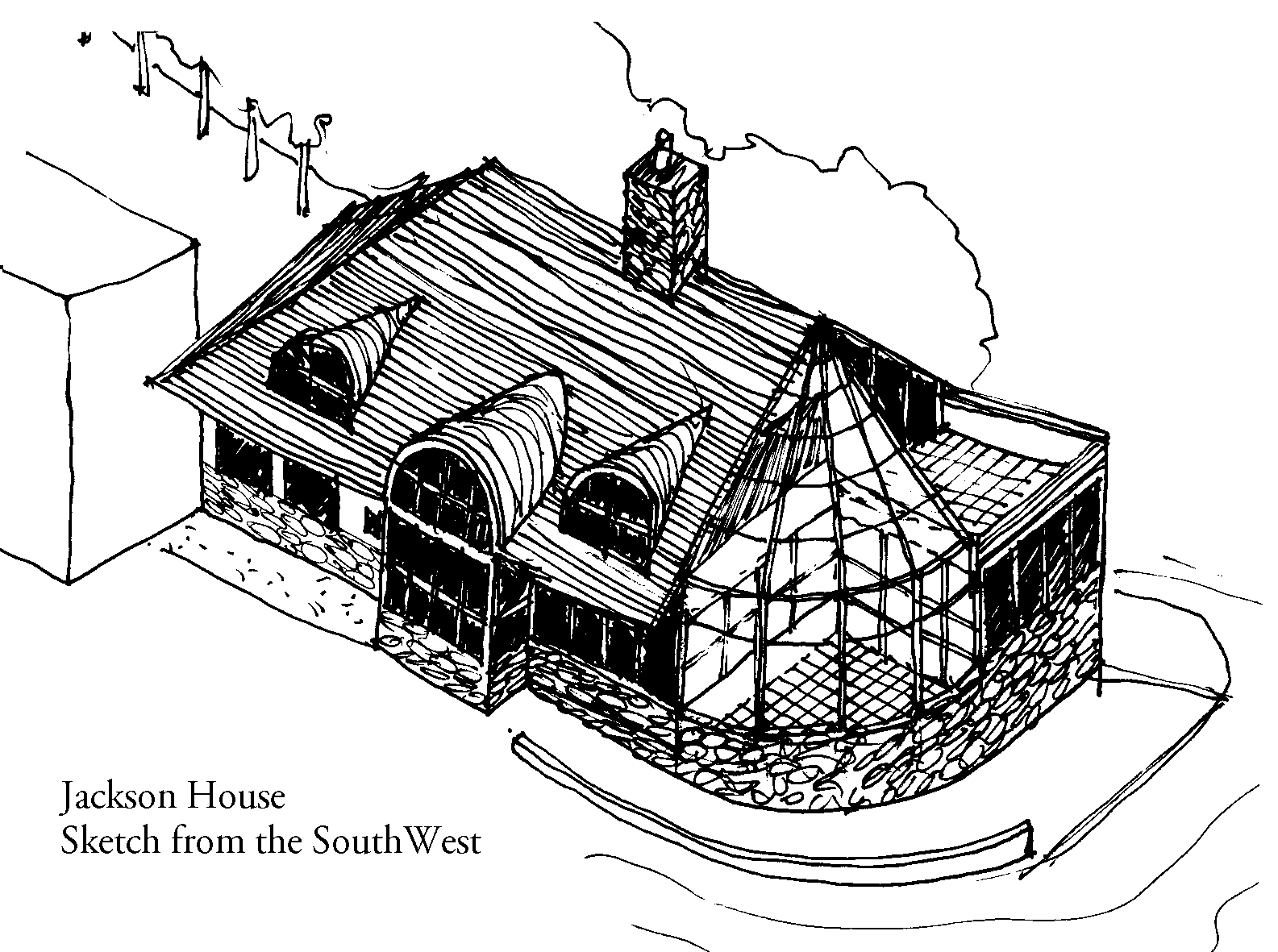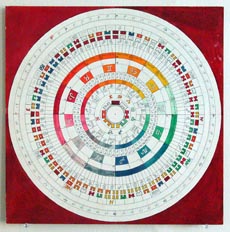Architecture & Design
AT Mann graduated after five years with a B.Architecture degree from Cornell University College of Architecture. He went to New York City to work and his first job was with Gruzen & Partners, a firm that was prominent in the 1950s, and was changing dramatically in 1966. In the course of working with Gruzen for more than two years, the firm went from 25 employees to more than 75, including six partners.
Since I was draft exempt during the Vietnam War because my father was a bomber pilot killed in the Second World War, I was able to go to New York and work instead of graduate school or the Peace Corps. I immediately felt at home designing and working on multi-million dollar buildings in New York City, which was a great thrill. I also felt able to utilize ideas I had nurtured during college in ways that were far superior to those on my school projects. I was junior designer for a housing project near the Brooklyn Bridge for 800 families. Then I worked briefly on the head of the firm's new apartment in the Dakota.
One Police Plaza, New York City Police Headquarters
We were given a commission to design the New York City police headquarters at what came to be known as One Police Plaza, which was a terrific gift. I was responsible for the scheme that gulded the final building, a cube of office space that stood above four projecting lower masses including an auditorium and other large functions. Here are some images of the building in recent years.
Looking through the Rhinelander Building towards Police Plaza

Looking from Chambers Street through the Rhinelander Building
From the Brooklyn Bridge showing the stepping cube above.




