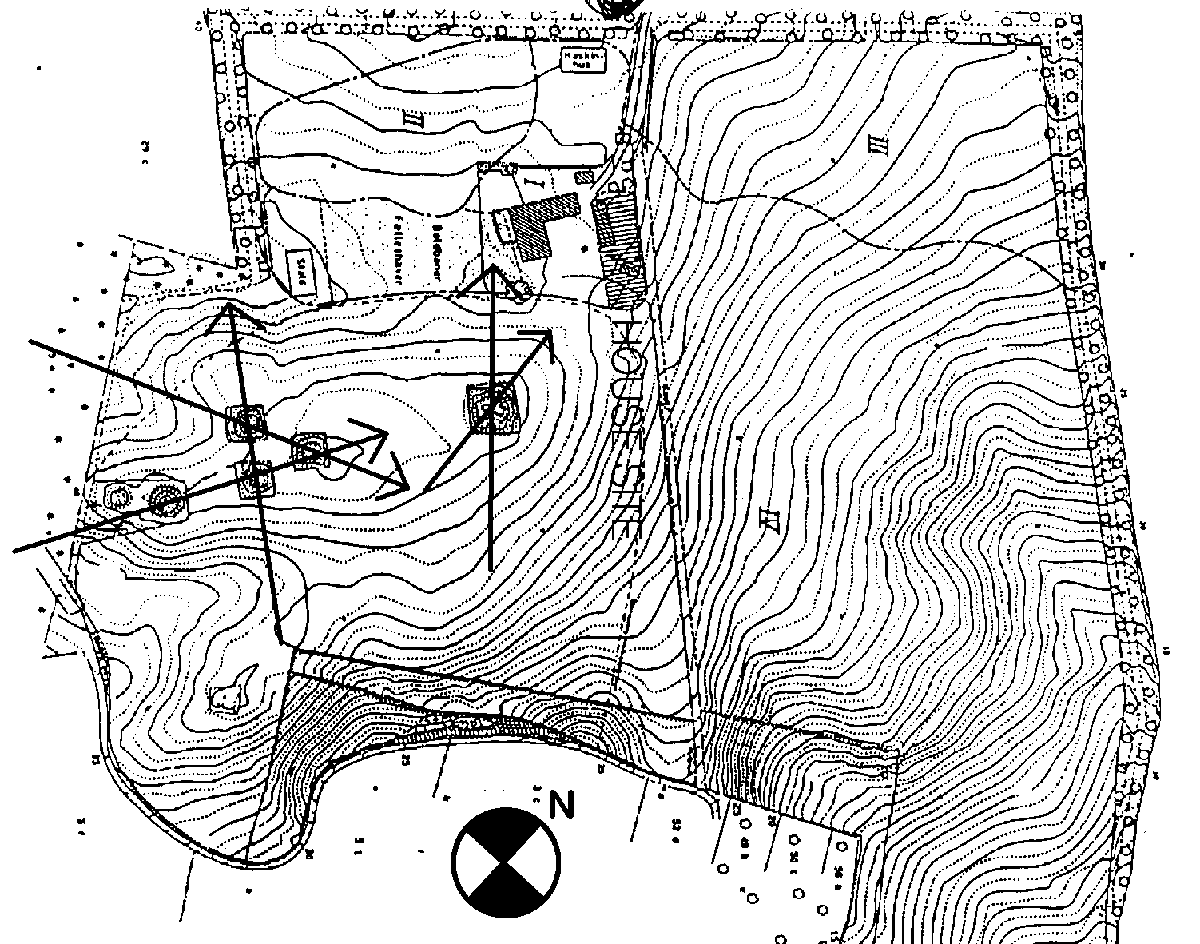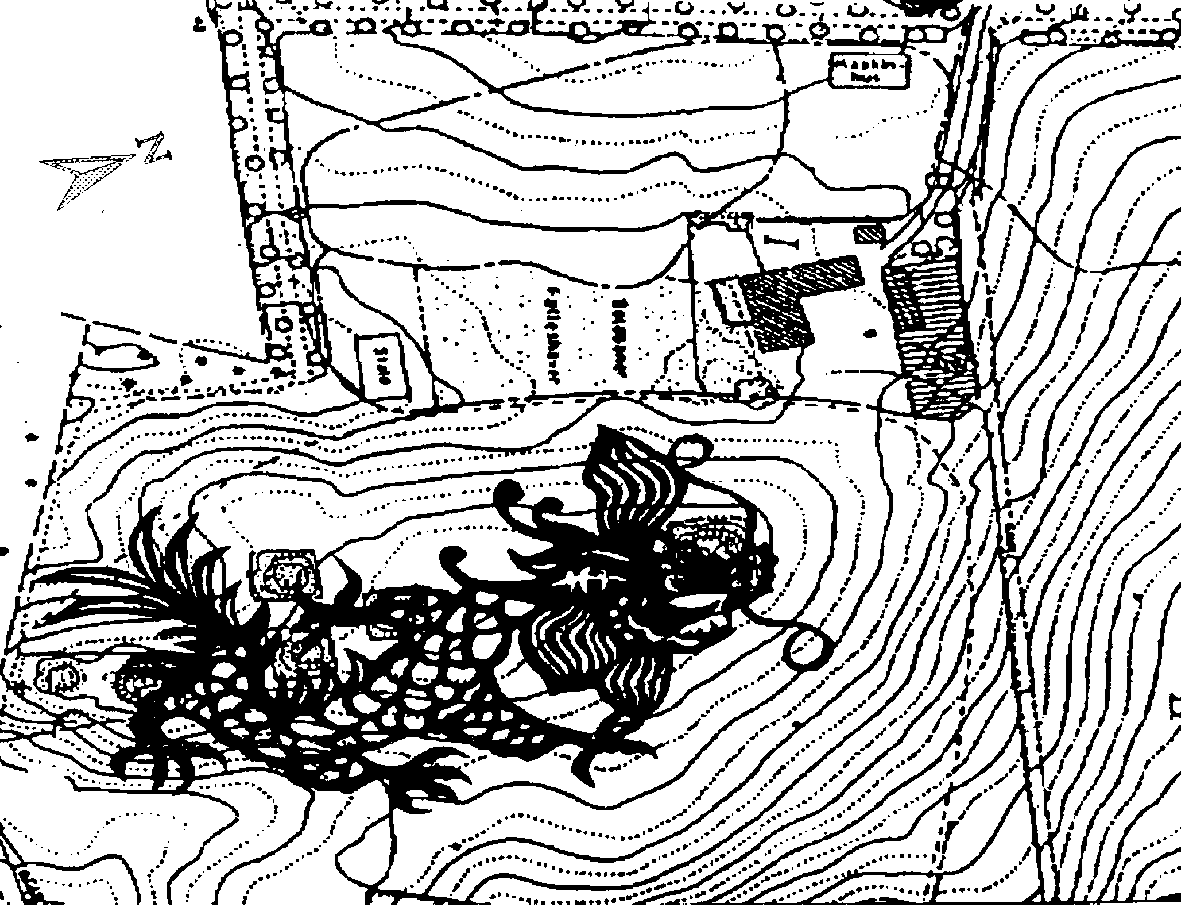A T Mann —
Architectural Design & Consultation
The Jackson House, near Thy, Jutland,
Denmark, 1994
I designed many buildings during my years as a practicing architect in New York City and Rome, Italy. Most were large urban projects: public housing, a US World's Fair Pavilion competition, the New York City Police Headquarters, the South Street Seaport urban renewal area and a banking foundation in Kuwait. I also designed many houses.
The Jackson House was an architectural commission I designed while living in Copenhagen, Denmark. The clients had bought a large property that had previously been the "World University," a live-in school of adult education, for twenty years. The existing building was a typical L-shaped Danish farm building.
What is most unique and spectacular about the site is that it is adjacent to government-owned land that is a site of historical importance due to the existence of eight 5000-year-old megalithic burial mounds. (These mounds and their geometry can be seen on this partial plan of the site.

According to the Chinese art of placement, Feng Shui, burial places are very powerful and must be respected. Typically the Chinese would never build near such places, as they are the domain of the dead. These conical mounds are up to fifteen feet (five meters) high and indeed look like the humps of an earth energy dragon emerging from the land itself. I superimposed a dragon on the site plan to show this energetic movement sweeping majestically across the site. The largest mound faces, and is moving towards, the open "L" of the existing building directly. I was not surprised to discover that the previous owner had experienced financial difficulties and bad health while living on the site. This constitutes the most important design problem and is also a key to its solution.

I performed an analysis of the site using Feng Shui, and with invaluable assistance from Angel Thompson in Los Angeles. An unused well on the property had been filled in with stones, at the exact completion point of the L-shaped building wing. As such it completes the building with an energy source, yet that source was blocked. The well taps into earth energies and when blocked, it creates a blockage of both health and wealth for residents. As the new owners encountered great difficulties getting planning permission for their intended permaculature/co-housing development on the site, this stood to reason.
Otherwise, the site conformed to good feng shui in that the land sloped towards the water in the fjord to the south and east. There was a stand of trees protecting the site from the northern and western winds from the nearby North Sea.
I reasoned that the house site (which was already proscribed by the time I got involved in the design), completing a third side of the original building, would have a two-fold function. First, the building would echo the form of the mounds and thereby resonate with them. Second, because an greenhouse would be an integral part of the design, I thought that it could reflect or deflect the energies of the earth dragon, like a crystal, cleansing and purify the psychic or physical energies.
My design solution reflected the following criteria: The clients wanted a house that would blend in with the native Danish country architecture nearby, which included local stone foundation and walls, either slate or thatched roof with overhangs to protect it from wind and sun, active and passive solar design for energy savings and renewal and a sturdy design to withstand the constantly buffeting of winds coming off of nearby fjord and North Sea.
The centerpiece of the design was the curving glass greenhouse facing the burial mounds and the wonderful views of the fjord. Due to the cant of the roof it was possible to make the faceted greenhouse meet at an apex point directly above the center of the living room below. The windows around the periphery of the conservatory would be kept in place during the winter so that the space could be used, while during the summer months the glass panels could be replaced with screens, creating a conservatory protected from the winds, but open to the soft breezes. Thus the solution was aesthetically and practically pleasing both to the clients and to me.
If you wish to inquire about architectural commissions or consultations,
please e-mail A T Mann
![]()